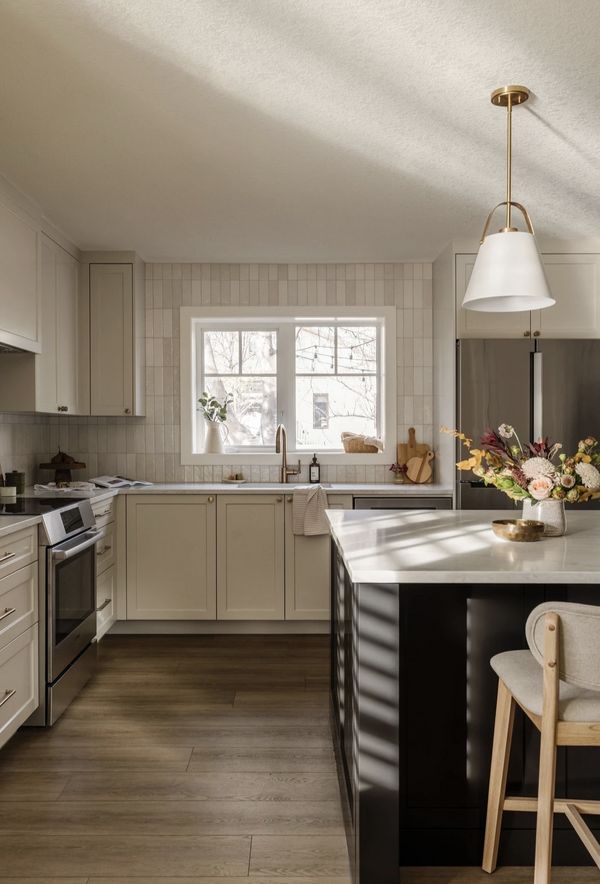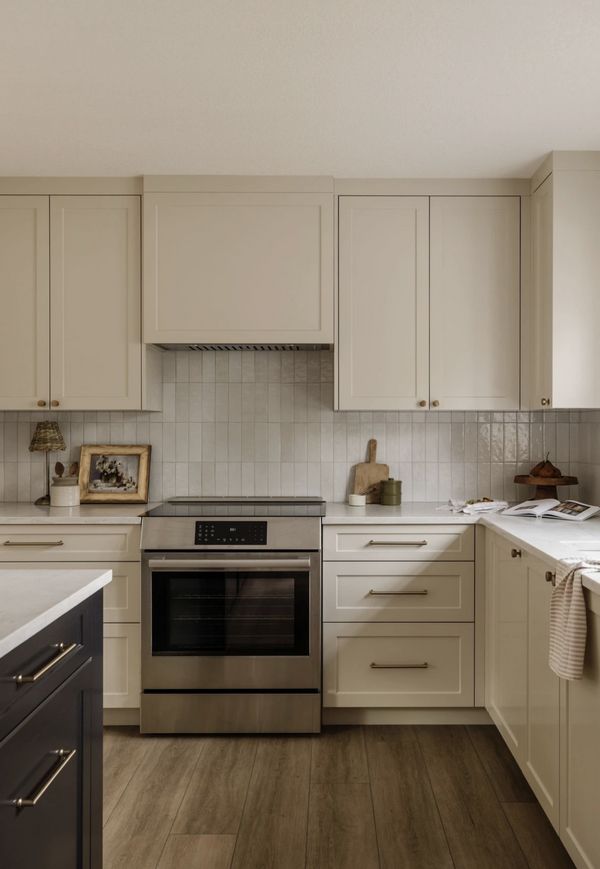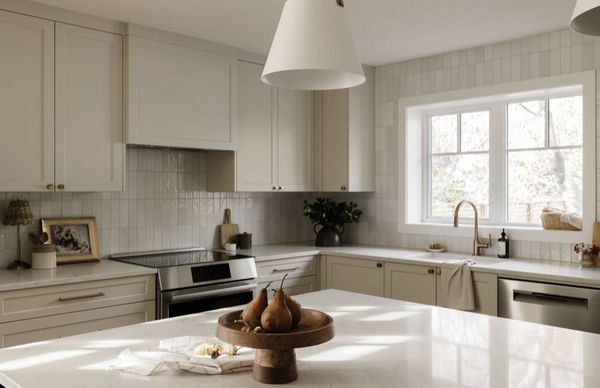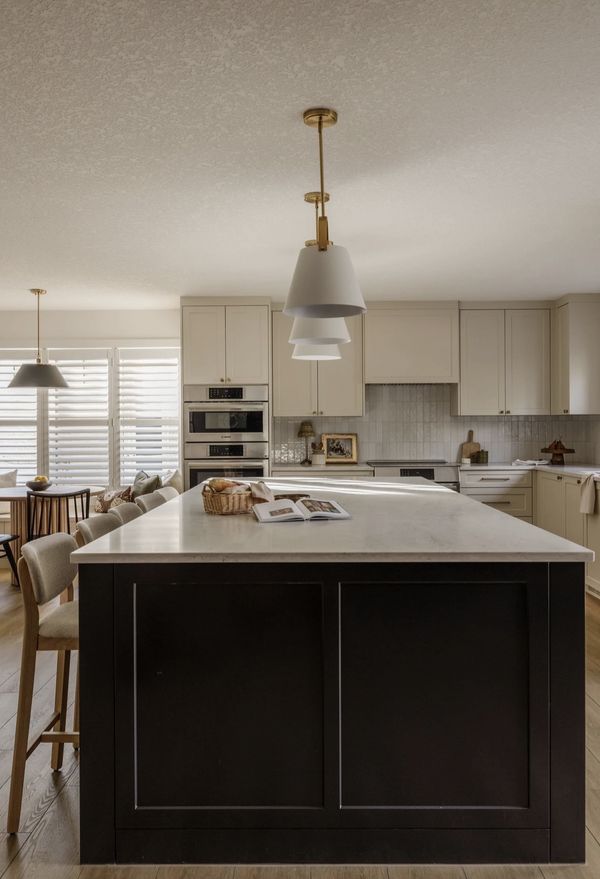By Samantha Pynn
June 2025
Cream of the Crop: A Family Kitchen With Style and Soul
DESIGN Rehanna Leong of Lili Design Co.
PHOTOGRAPHY Michelle Johnson, MJay Photography
If there’s one kitchen that will never go out of style, it’s a creamy, dreamy one. I am particularly fond of this kitchen because it’s such a spectacular update of an ‘80s home, and similar to the type of house I grew up in.
Designed by Rehanna Leong of Lili Design Co., this kitchen is located in the Edgemont neighbourhood of Calgary, Alberta. Rehanna’s clients had lived in their home for decades. “They raised their family here, and wanted to maintain some character, but also make their home feel more modern, open, inviting and functional for hosting large family events,” says Rehanna.
Let’s take a closer look!

OPENING THE SPACE
Opening the main floor was of the utmost importance to this home’s family. “They have lots of grandkids and often host family events, dinners and all the big holidays like Christmas every year,” says Rehanna.
To make the kitchen feel open and airy, Rehanna worked with a structural engineer to remove the wall between the kitchen and dining room, as well as the original drop station near the basement stairs. “This allowed us to expand the kitchen and add a large island with seating for 5 people,” says Rehanna.
If you love to entertain, an island will allow family and friends to sit, chat or mill about while you’re busy cooking.

A WORKHORSE KITCHEN
“We completely reconfigured the kitchen floorplan, adding wall ovens and moving the fridge,” says Rehanna.
She also tripled the kitchen’s square footage, expanding it from its original 125-square-feet to 375-square-feet.
The kitchen reno incorporates a stainless steel Bosch 800 Series 30" Induction Slide-in Range, Bosch 800 Series 30" Speed Combination Oven and Bosch 800 Series 36" Counter-Depth 4-Door Refrigerator. It was important to select appliances that matched the aesthetic of the kitchen, where big meals are made and lively celebrations are had.
To make the kitchen feel balanced and harmonious, Rehanna bookended the space’s L shape with the taller appliances, placing the double wall ovens close to the breakfast nook and the fridge next to the back door.
DESIGNER TIP: If you have the space, consider double wall ovens. They’re ergonomic—you don’t have to bend to lift heavy items. You can cook different dishes simultaneously at different temperatures.

CREAMY, DREAMY, TONAL AND TEXTURED
In this kitchen, all the design elements flow together seamlessly. The tile, cabinets and light fixtures and quartz counters with subtle grey and beige veining are a harmonious blend of soft white and sand tones.
The base of the island is a rich shade of black with a touch of warmth that grounds the space and strikes a balance between all the sand-toned shades and the stainless-steel appliances.
The hardware and fixtures are also not an exact match. “The faucet finish is Luxe Gold which pairs well with the hardware’s Honey Bronze finish,” says Rehanna.
When choosing finishes in similar shades and tones, varying the textures will add depth and make your kitchen feel layered and luxe.
The tiles are beautifully nuanced and look handmade, while the linen counter stools and fluted wood base of the dining table add texture. Even the floors, counter stools and dining chairs have slightly different wood grains and tones.
DESIGNER TIP: When decorating with subtle colour and pattern, add texture, texture and more texture to keep your decorating scheme from feeling flat.

ECHO THE ARCHITECTURE
For me, a renovation really sings when design details echo the home’s original architecture. I’m not suggesting that your design and reno are ruled by the style of your space, but do try to give your home’s original bones a salute.
The architecture of this 1980’s home is mostly modern and free of ornate moulding and trim (though the original wood kitchen had a thin crown moulding!). Rehanna’s kitchen design feels completely updated and fresh with reverberations of the home’s original features.
The tall custom Shaker style cabinets, for example, now extend to the ceiling with a simple flat header. There’s no fussy crown moulding here.
“Shaker style is a classic!” says Rehanna. “We wanted to maintain some character and keep the look timeless, so they won't get tired of a trendy style in 10 or 15 years”.
I also love that the tile is laid vertically from the counter to the ceiling, which not only feels modern, but also makes the ceiling feel taller.
DESIGNER TIP: If your home has modern bones, follow Rehanna’s lead and consider skipping heavy and ornate baseboards and crown moulding and opt for door and window casings with clean and simple lines.
Happy decorating and designing!
Sam

