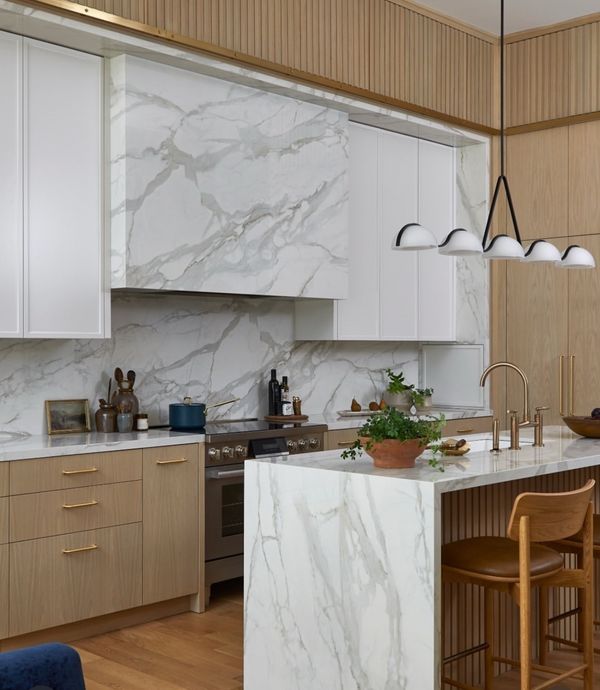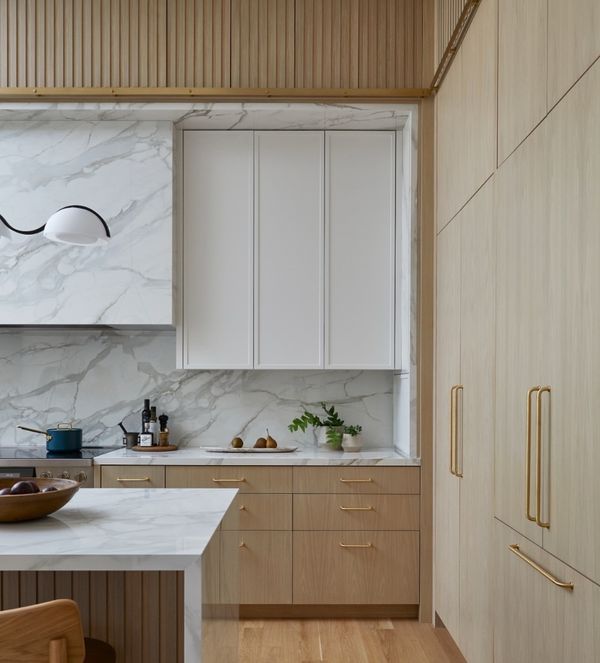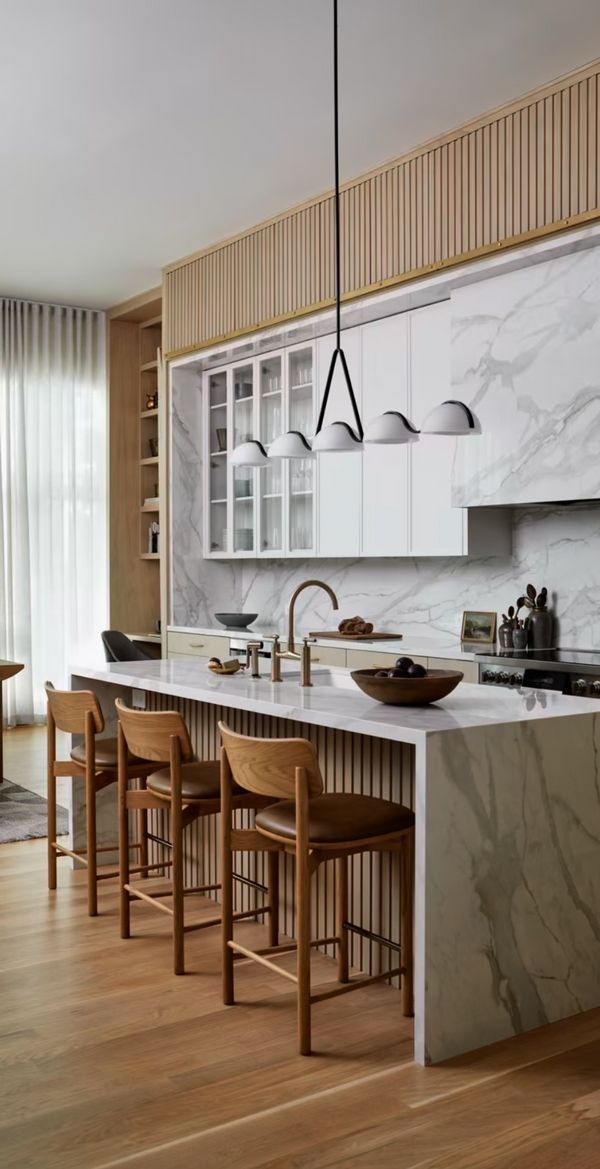By Samantha Pynn
July 2025
The Art of the Elevated Everyday: Inside A High-Style Kitchen That Reaches New Heights
DESIGN Olivia Botrie, Kamissy Poletto and Mariane Kawamura of Dart Studio
PHOTOGRAPHY Valerie Wilcox
STYLING Christine Hanlon

ELEVATED YET APPROACHABLE
This kitchen has got it all—the latest in appliances, storage galore, super high ceilings and a warm, inviting vibe.
When I asked Olivia Botrie, principal designer of Dart Studio about this Bloor West Village kitchen, she explained that her team’s goal was to create a space that felt “elevated yet approachable.”
“The design needed to balance function, beauty and durability, with a layout that supported both casual everyday use and effortless entertaining,” she says. “We aimed for a look that was calm, warm and richly detailed without being overly formal.”
A tall order for a tall kitchen! Let’s take a closer look at how Olivia and the designers at Dart Studio made this kitchen, with its impressive height, feel relaxed, comfortable and super functional.

INDUCTION RANGE TAKES CENTRE STAGE
The porcelain vent hood above the induction range is a showstopper, creating a beautiful spot to cook. The grey marble-like veining adds movement and an organic touch to the space. The eco-friendly porcelain vent hood is a perfect pairing for the energy efficient induction range.
Have you noticed induction ranges popping up on designer social media feeds? Induction ranges are gaining in popularity because they cook faster, which reduces energy consumption. They don’t produce indoor air pollution; and, the glass cooktop surface is easy to clean.
“This family requested an induction range from the start,” says Olivia. “They cook often and were drawn to its precision cooking, safety for kids and energy efficiency. It’s a great fit for their health-conscious and eco-minded lifestyle, while also offering a sleek, modern profile that works seamlessly with the cabinetry.”
Additionally, the Bosch 800 Series Induction freestanding stainless steel range looks luxe, and the white upper cabinets that flank the vent hood create balance and symmetry, adding extra weight and focus to the range.
DESIGNER TIP: To make your range or cooktop a focal point, follow Olivia’s lead by flanking your vent hood with symmetrical cabinets. Or, consider different materials to highlight your vent hood such as tile, wood detailing or painted cabinets.

STORAGE HEAVEN
The storage in this kitchen is heavenly! There are two identical tall white oak cabinetry units. One houses an integrated panelled Bosch fridge, while the other is a fully built-in pantry with pull-out shelving that was “custom clad to match and mirror the fridge cabinetry,” describes Olivia.
I also love the delightfully unexpected combination of glass and slim profile shaker doors. In a large kitchen, glass doors provide the same airy vibe as open shelves but keep your kitchenware dust-free. Of course, you still have to be tidy, but there is something casual and homey about seeing a display of dishware, glassware and other sculptural kitchen accoutrement.
DESIGNER TIP: To keep your kitchen looking tidy, reserve the space in your glass cabinets for dish sets and stemware. Avoid clutter, opened packages, and mismatched dishes. And stash everyday items behind solid cabinet doors.
BUILD UP
The ceiling height is just shy of a whopping 12 feet, yet the space doesn’t feel cavernous and cold.
Olivia took advantage of the vertical space and balanced it with a “mix of white and wood upper cabinetry,” she explains.
Notice the four different cabinet door styles! The upper cabinets are handleless, while the lowers have simple curved brass handles. These subtle differences work together harmoniously, keep the eye moving and add layers of personality and character to the space.
Olivia also added a porcelain frame around the perimeter of the white upper cabinets “to visually break up the height and add structure,” she says.
Above the porcelain frame, the slatted white oak reads as a handsome architectural detail, but behind the panelling is a top row of cabinets. There are no handles or knobs. Instead, touch latch hardware allows the doors to be opened and closed with a push. The look is clean and minimal, almost making the doors invisible.
Have I said that this kitchen is storage heaven?
“The slatted detail of the top row of cabinets adds warmth and texture, drawing the eye upward without making the space feel top-heavy,” says Olivia.
Then there’s the ladder which allows easy access to those high cabinets.
The brass horizontal band above the porcelain frame isn’t just a stylish way to divide the cabinetry. “It’s actually a rail for the custom ladder system. The ladder is stored neatly at the side of the kitchen but can be rolled out and hooked onto the brass rail when needed and adds another architectural layer,” explains Olivia.
DESIGNER TIP:
If you have high ceilings, consider taking inspiration from Olivia’s design and visually break up the space with different styles of millwork that work together harmoniously. Or add a detail like the porcelain frame to create a subtle and modern architectural boundary between cabinets.
Happy decorating and designing!
Sam

