By Samantha Pynn
October 2025
PAIRED BACK WITH PERSONALITY
DESIGN Marie-Eve Lamarre, Atelier SUWA
PHOTOGRAPHY Phil Bernard
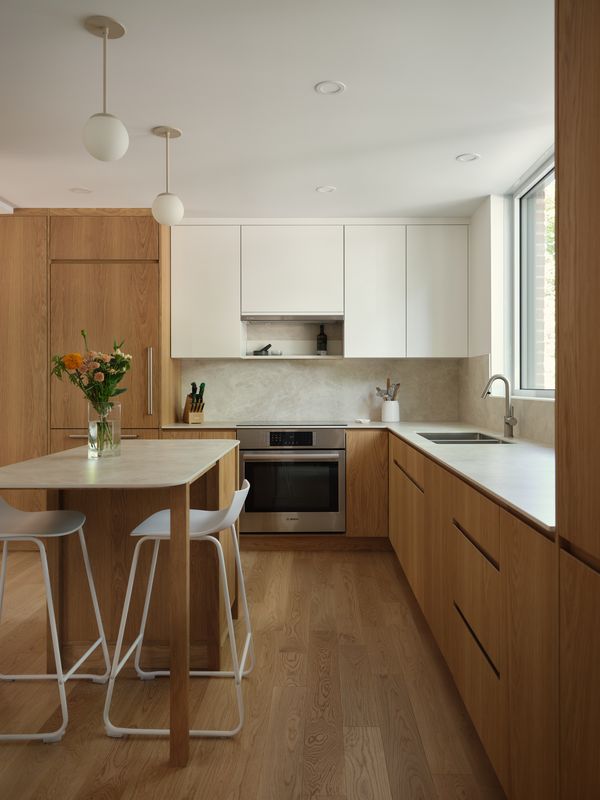
Peaceful and paired back, this serene kitchen by designer Marie-Eve Lamarre of Atelier SUWA is a space with personality, designed for parties and entertaining.
When designing this kitchen and open-concept space, Marie-Eve’s goal was “to fit maximum function into a small footprint and create a flowing, open space with expansive views to the back and front of the house,” she says.
Let’s take a closer look at the flow and function of this east-end Montreal gem!
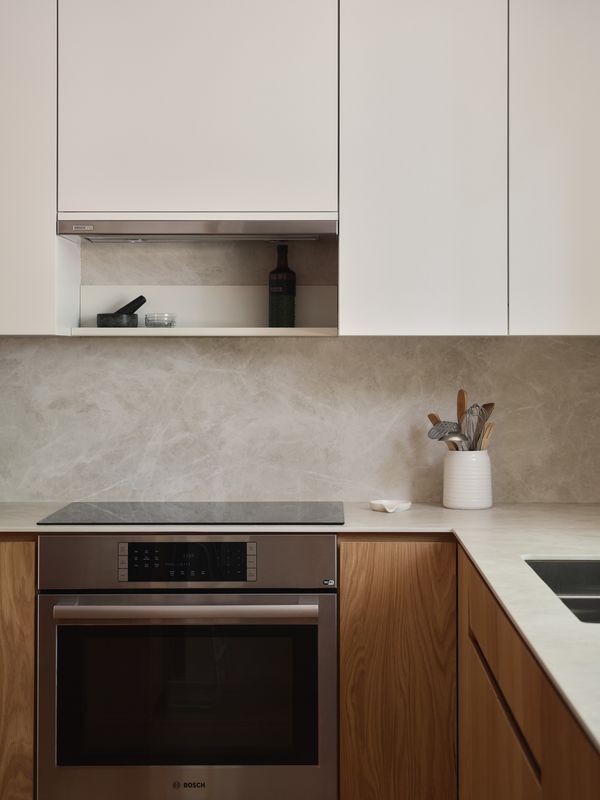
SETTING THE SERENE SCENE
When I look at this kitchen, I immediately feel a sense of calm. The white oak cabinetry wraps around the kitchen and extends to the dining room’s built-in banquette. The white oak floors, dining table and chairs make a seamless transition to the cabinetry and banquette. Then there’s Marie-Eve’s use of warm white. The porcelain counter and backsplash veining is minimal and almost feels cloudlike above the stainless steel 800 Series Induction Cooktop and 800 Series Single Wall Oven.
“To make the space feel lighter, the range hood is painted soft white to blend with the walls”, says Marie-Eve. The upper cabinetry flanking the range hood is the same white, which draws the eye up and amplifies the airy feeling of the porcelain. This allows the stainless-steel range to take center stage. With the exception of the clean-lined pulls on the fridge panels, there is no cabinetry hardware, which reduces visual busyness. Even the dishwasher is concealed behind a panel door with integrated finger pulls for a clean and minimal look.
Designer Tip: To create the ultimate serene kitchen, follow Marie-Eve’s lead and keep your colour palette minimal. Consider forgoing cabinetry hardware and opting for integrated finger pulls.
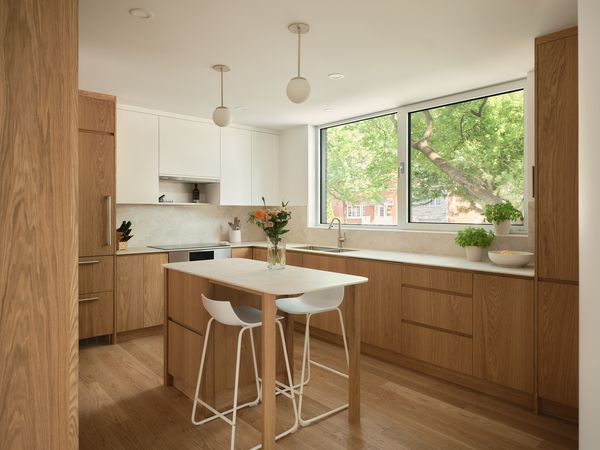
HIDE AWAY THE EVERYDAY
The counters in this kitchen will make any neatnik’s heart sing. There is simply no visual clutter. The counters are clear of small appliances, which are stored in the pantry. There’s also a microwave built into the island, across from the range and concealed from view. Above the range, while there is a single shelf to keep items like olive oil and spices that are needed in a flash when cooking, dishes for plating and larger collections of spices are stored in nearby closed cabinets.
Designer Tip: Be thoughtful about how you use your kitchen. Design a place for everything and keep everything in its place.
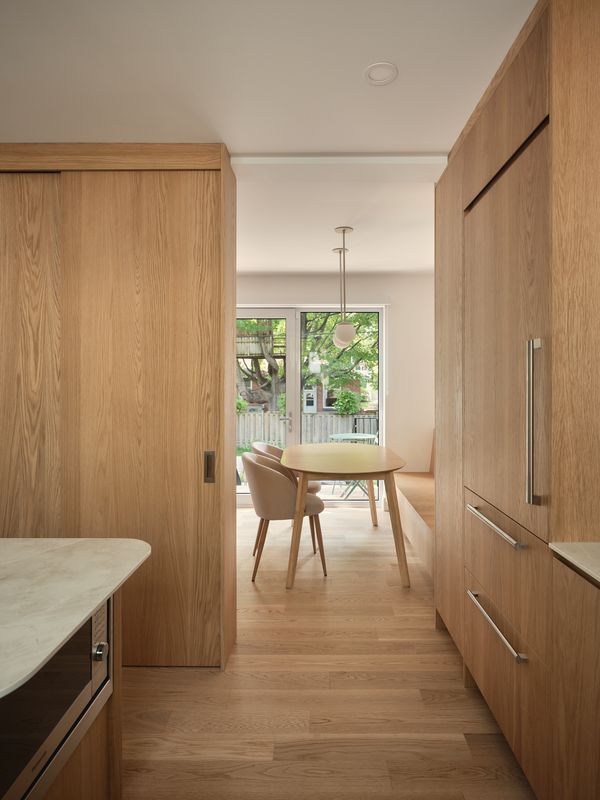
PARTY IN THE PANTRY
Though Marie-Eve has painted the ultimate peaceful scene in this kitchen, behind the sliding doors of the pantry is a full bar and coffee station for brunches and soirees.
“The pantry was designed to conceal structural posts and create a third wall in the kitchen, providing a bit of division between the dining and living area, which is nice when other people are using the rest of the space,” says Marie-Eve.
Designer Tip: An open-concept layout is ideal for entertaining. Be sure to include plenty of seating. The two chairs at the island in Marie-Eve’s design provide a seat for breakfast or an evening cocktail, while the banquette seating allows guests to easily pop in and out during summer barbeques and enjoy the breeze from the sliding glass doors.
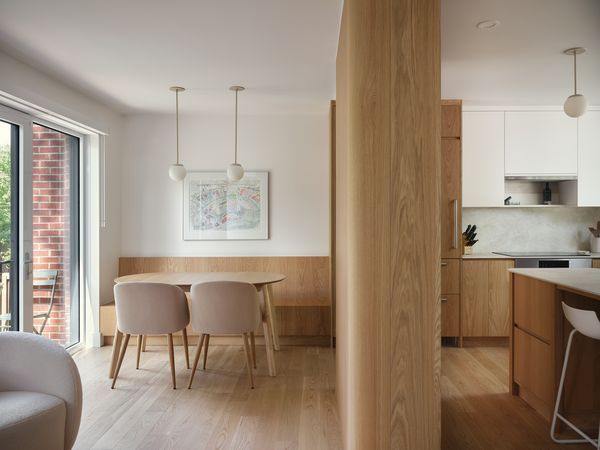
PEACEFUL AND PRETTY
In the dining room, the table and bench are perfectly centred. There are no fussy seat cushions or pillows. Instead, the space has two modern warm white dining chairs. When the room is bathed in light, the warm wood tones reflect into the chairs, creating a soft pink glow. In the art above the dining table, the soft blue, pink and ochre hues add to the pretty and soothing vibe of the space.
Designer Tip: To get a pretty and peaceful look, choose design elements that have rounded or curved silhouettes or create harmony and balance. Notice and take inspiration from the curved corners of the pantry and the repetition of the pair of delicate, minimalist milk glass globe pendant lights in Marie-Eve’s design.
A ROOM WITH VIEWS
This home has two spectacular views. The wide picture window in the kitchen frames the view of the magnificent and mature maple tree and provides a dreamy place to prepare meals and wash dishes at the sink. The large run of counter beneath the window is a great spot to set up a buffet for guests at large gatherings. I also love the view of the backyard and treehouse through the sliding glass doors and large living room windows, which can be enjoyed from the kitchen, living and dining areas, especially when seated at the banquette.
THOUGHTFUL SIGHTLINES
Anywhere you stand in this space, the sightlines are peaceful and spectacular all at once. The view from the soft and sculptural living room chairs allows you to take in the home’s architecture as well as the backyard. The view to the dining room area is pretty, peaceful and glowing, capitalizing on natural light in the daytime and warm light during golden hour. And, of course, the view to the kitchen is clean, uncluttered and inviting.
Designer Tip: When planning your kitchen, think about sightlines to create flow in your space. Be sure to consult a designer, architect and contractor, especially when making any electrical, plumbing or structural changes.
Happy decorating and designing!
Sam

