By Samantha Pynn
May 2025
A FRESH TAKE ON CABIN CHIC: A Cabin in the Woods Kitchen Designed for Modern Living
DESIGN Jamie Banfield of Jamie Banfield Design Inc.
PHOTOGRAPHY Janis Nicolay
There is just something about a chic and modern cabin that makes you feel instantly relaxed. Likely it’s feeling like you’ve escaped from the hustle and bustle of the city and are enroute to a rustic retreat. Add every modern convenience to that cabin—especially in the kitchen, where so much cabin living happens from morning coffee and meal prep to dinner with friends—and you’ve got a hideaway that you’ll never want to leave.
This Scandinavian-inspired cabin kitchen designed by Jamie Banfield of Jamie Banfield Design Inc. offers plenty of inspiration, whether you’re looking for cabin chic kitchen ideas for your cottage or to bring a modern country vibe to your home in the city. Located on the Pacific West coast inside a 600-square foot cabin that’s suspended amidst the treetops, this cabin kitchen seamlessly merges modern design with timeless organic lines.
Let’s take a closer look.
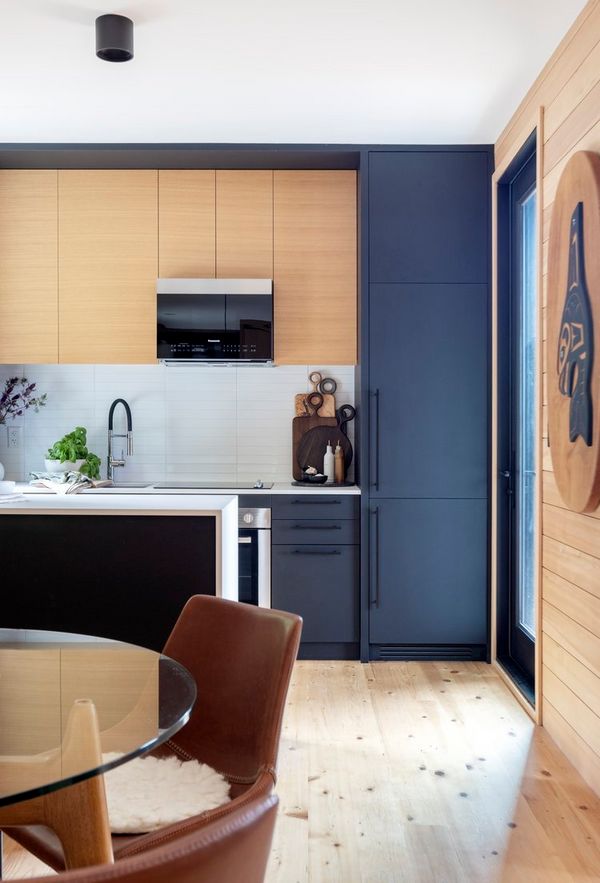
ALL THE MODERN COMFORTS
Often when we think of a cabin in the woods, we think of a rustic spot where we’re cooking on a hot-plate or open campfire. But this tiny cabin kitchen has got it all: a dreamy cabin-chic vibe and a kitchen with modern integrated appliances and the capacity to cook for large family gatherings. “It’s all about making micro-living feel luxurious and intentional, without sacrificing personality or practicality,” says Jamie. True to his goal, this cabin does not disappoint. To keep this kitchen feeling open and uncluttered, Jamie opted for the Bosch 800-series 24-inch panel-ready fridge and 18-inch panel-ready dishwasher. Concealed appliances and storage avoid visual busyness, mirroring the peaceful and tranquil vibe of the cabin’s surroundings. The Bosch 500 Series 24-inch single wall oven (I have the same one in my kitchen!) and Bosch 500 Series 24-inch electric cooktop blend seamlessly with the slimline black cabinets. In a small space kitchen, integrated appliances look luxe, clean and cohesive.
DESIGNER TIP: Opt for small appliances in a small space! They’re designed to be just as functional as large appliances, won’t overwhelm a tiny kitchen and will make a small space kitchen feel larger.
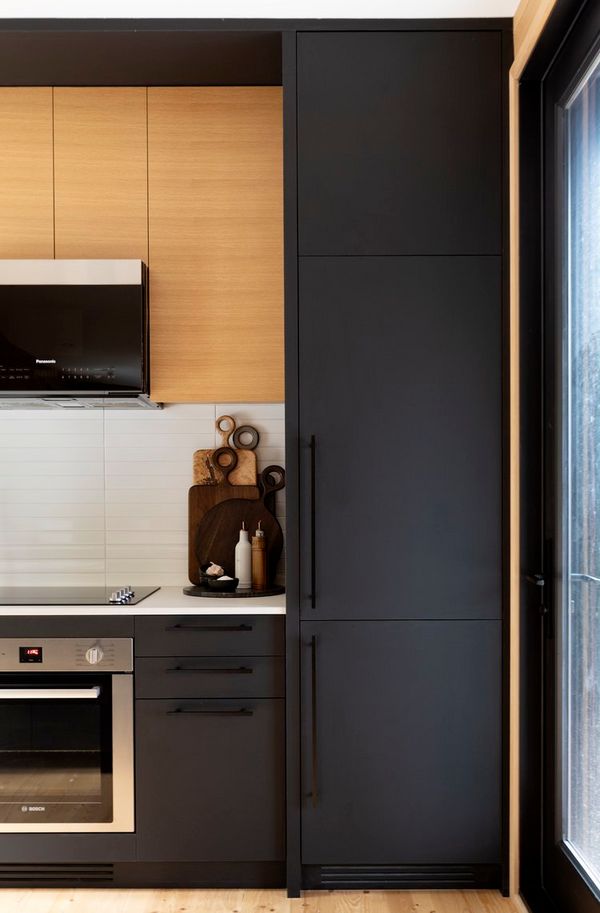
SCANDI INFLUENCES
This Scandinavian inspired kitchen balances aesthetics and function, minimalism and warmth, while embracing natural materials.
Jamie describes the Scandinavian approach to design in this kitchen as using “simple forms, honest materials [such as wood and stone], and having a clear celebration of light.” And, it’s this practical, minimal and elevated design ethos that makes this tiny 100-square foot kitchen feel spacious, open and cozy all at once.
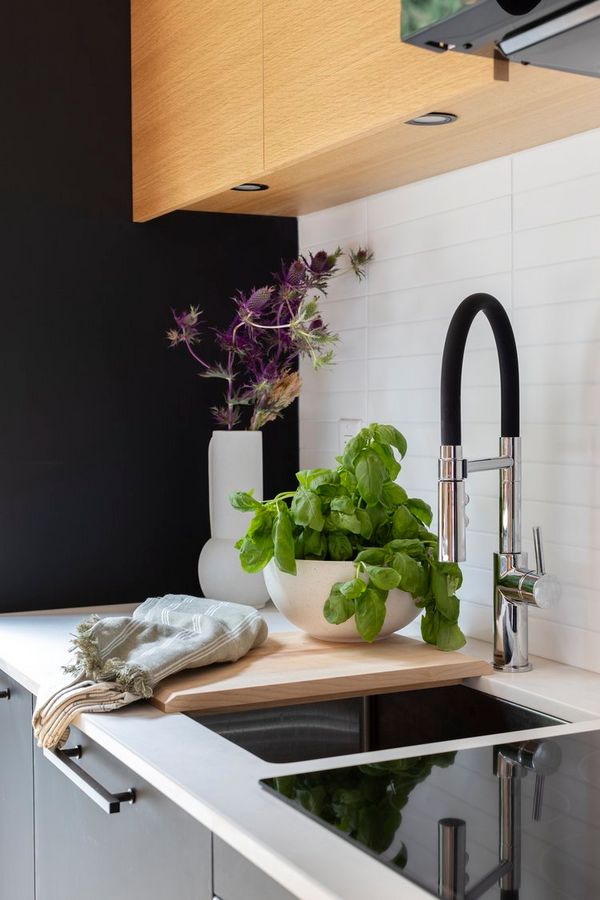
A CELEBRATION OF LIGHT
If you want to make a small space feel infinitely larger, add windows. In Jamie’s design, there are two floor-to-ceiling windows at either end of the kitchen. These tall windows frame the spectacular views and instantly connect anyone working in the kitchen to nature. Imagine sipping on your morning coffee, while feeling like you are simultaneously standing in the woods. Talk about visually expanding square footage. Additionally, the placement of the windows on either side of the kitchen creates balance and symmetry. Last and true to Scandinavian design, the absence of window treatments maximizes natural light.
DESIGNER TIP: Studies show that connection to nature can boost mental health and physical well-being. Designers use windows to frame a beautiful view, provide natural light and allow fresh air to circulate. If you have the option, follow Jamie’s lead with floor-to-ceiling windows. But even a smaller window at the kitchen sink or back door will bring in natural light and make your home feel more open, relaxed and inviting.
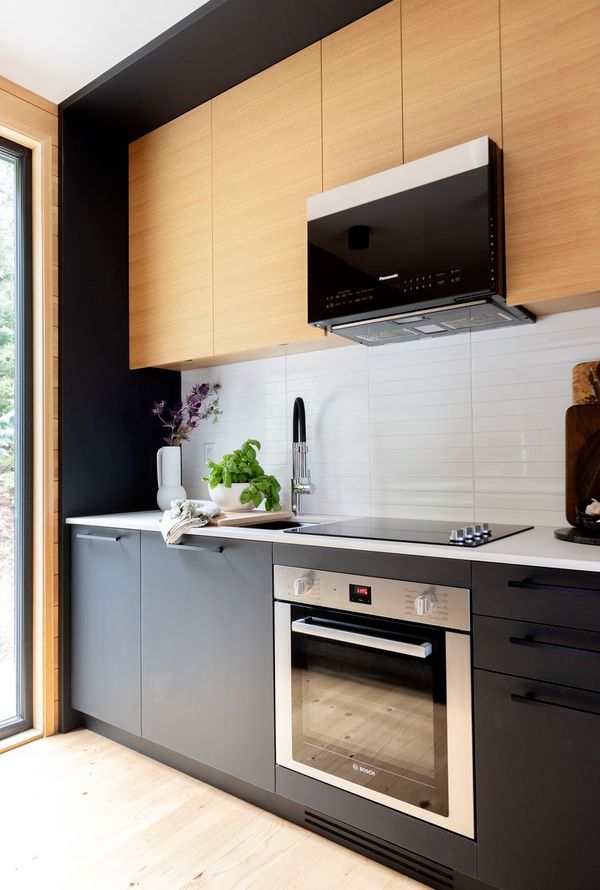
KNOTTY PINE
Nothing says cabin chic like knotty pine. Though I should immediately point out that these cabin floors are a wide-plank white oak. That said, wood with knots and panelling on the wall evoke a nostalgic, warm and cozy feeling of traditional log cabins and cottages. Jamie’s mix of tonal woods is purposeful, updated and modern. “The upper cabinetry and integrated millwork feature a lightly stained knotty pine to bring in that nostalgic, cottage-like feel. The vertical slat walls are rift-sawn white oak, which offers a modern texture and clean architectural lines that contrast beautifully with the more rustic elements. It’s very much a marriage of traditional charm and contemporary edge,” describes Jamie.
DESIGNER TIP: For an updated and modern approach to the traditional log cabin kitchen, echo Jamie’s design and opt for clean vertical slats on your walls or slab wood kitchen cabinet doors.
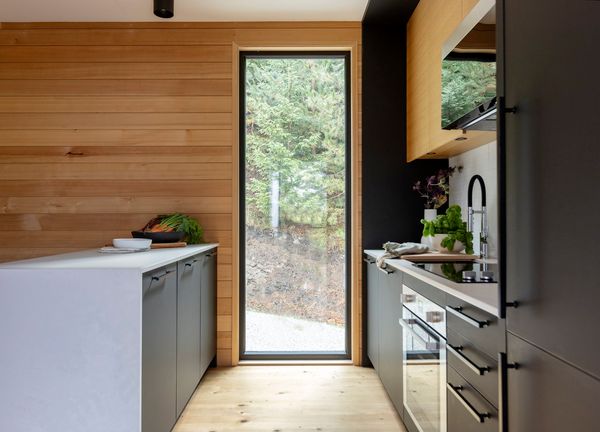
CLEAN AESTHETICS AND A TRANQUIL PALETTE
In addition to the slab kitchen doors, the modern white quartz counters flow into the white ceramic backsplash tile. Note that these elongated subway-style backsplash tiles are laid in a kit kat pattern with white grout, rather than a traditional cottage brick-style pattern, adding texture that’s streamlined and balanced. “We kept it neutral, layered, and tactile. Soft whites, muted greys, warm woods, and matte black accents,” says Jamie. I also love Jamie’s minimal use of hardware. The modern black cabinet door handles emulate the silhouette of the wall oven handle and camouflage into the black matte cabinets, while the wood slab upper cabinet doors are handleless.
BUILD UP
The matte black cabinetry not only grounds the kitchen, but also draws the eye up. Moreover, the panel that extends from both the sides of the kitchen and across the ceiling mirrors the clean and luxe lines of the integrated appliances. “The matte black ceiling panel was designed to visually frame the kitchen space and create a subtle architectural boundary in the open-plan layout. It adds drama and depth without adding clutter — helping to delineate the kitchen zone in a refined, minimal way,” says Jamie.
DESIGNER TIP: Take advantage of every square inch of space with tall cabinets that extend to the ceiling. Skip fussy crown moulding and consider a ceiling panel to keep the lines in your kitchen clean and minimal.
Happy decorating and designing!
Sam

Samantha Pynn profile
Step into a world where design meets innovation with our exclusive blog series featuring Canadian designer, editor, and television personality Samantha Pynn.
Known for her innovative approach and discerning eye for style, Samantha shares her expertise while showcasing Bosch appliances, crafted to complement exceptional spaces by seamlessly blending precision, elegance, and functionality.
Samantha is Style at Home magazine’s Design Lesson columnist, and has made her mark as the host, creative producer, and principal designer on numerous shows including, Pure Design, Summer Home, and Open House Overhaul, which have aired worldwide.
Samantha was also part of the all-star casts of Family Home Overhaul and Home to Win, and co-hosts Save My Reno on HGTV Canada.
